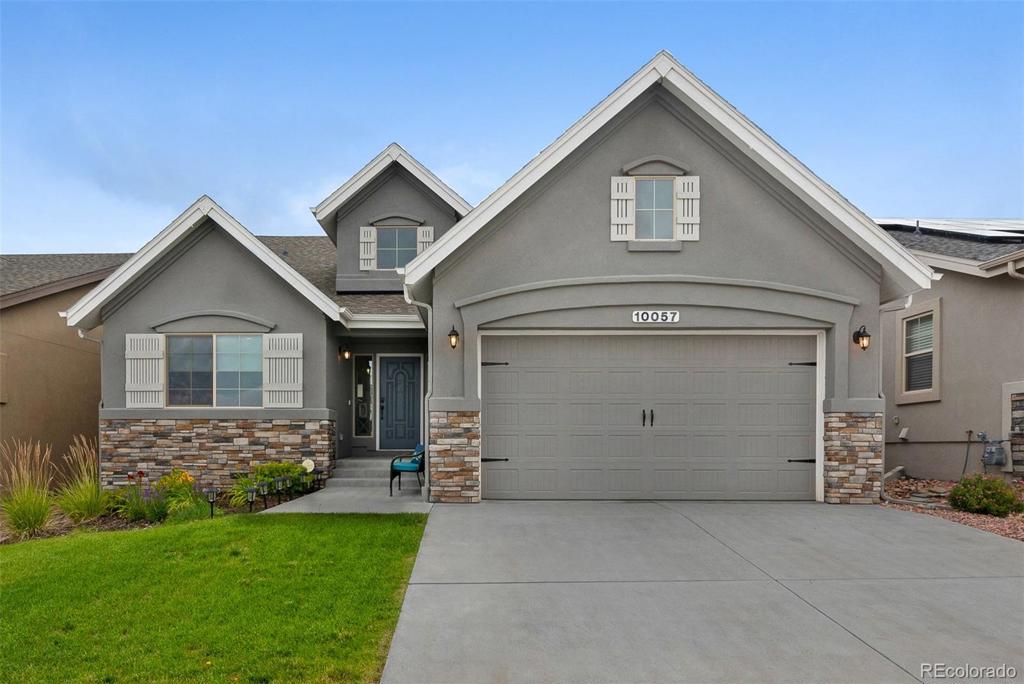10057 Thrive Lane
Colorado Springs, CO 80924 — El Paso county
Price
$724,999
Sqft
3782.00 SqFt
Baths
3
Beds
4
Description
Stunning "like-new" Vanguard 4 bedroom, plus office, rancher in the sought-after Wolf Ranch community! With pristine landscaping, views of Pikes Peak from the front of the house, and open to the greenway across the street, this desirable lot is sure to impress. Inside you'll find upgrades galore (more than the model!) and a flexible open floor plan. The kitchen boasts granite slab counters, upgraded black stainless appliances, staggered premium cabinets, walk-in pantry, and a large island that provides ample additional seating- great for entertaining! The dining area walks out to your back patio and immaculate yard! Relax in the great room with your cozy gas fireplace, built-in shelving, and custom shades. The roomy primary suite has a spa-worthy 5-piece bathroom and a large, custom walk-in closet that connects to the laundry room. A secondary bedroom, full bathroom, and office with French doors complete the main level. The finished basement has an enormous family room, two spacious bedrooms, a full bathroom, and two large unfinished storage rooms (one could easily be finished for an additional bedroom if needed). "Behind the scenes" upgrades include a tankless on-demand water heater, wired for fiber optic internet, and security system. Award-winning District 20 schools with close proximity to ample shopping, expansive dining options, and the best of North Springs. Enjoy all the wonderful amenities of Wolf Ranch: over 7 miles of finished trails with 22 more to come, an impressive recreation center with a pool, splash park and clubhouse, stocked fishing lake, and 398 acres of planned parks and open spaces with playgrounds throughout.
Property Level and Sizes
SqFt Lot
6500.00
Lot Features
Ceiling Fan(s), High Ceilings, High Speed Internet, Kitchen Island, Marble Counters, Open Floorplan, Pantry, Smart Thermostat, Smoke Free, Vaulted Ceiling(s), Walk-In Closet(s), Wired for Data
Lot Size
0.15
Basement
Finished,Full
Interior Details
Interior Features
Ceiling Fan(s), High Ceilings, High Speed Internet, Kitchen Island, Marble Counters, Open Floorplan, Pantry, Smart Thermostat, Smoke Free, Vaulted Ceiling(s), Walk-In Closet(s), Wired for Data
Appliances
Dishwasher, Disposal, Microwave, Oven, Range, Refrigerator, Tankless Water Heater, Washer
Electric
Central Air
Flooring
Carpet, Wood
Cooling
Central Air
Heating
Forced Air
Fireplaces Features
Family Room, Gas, Gas Log
Utilities
Cable Available, Electricity Connected, Internet Access (Wired), Natural Gas Connected, Phone Available
Exterior Details
Features
Gas Valve, Private Yard, Rain Gutters, Smart Irrigation
Patio Porch Features
Front Porch,Patio
Water
Public
Sewer
Public Sewer
Land Details
PPA
4833326.67
Road Surface Type
Paved
Garage & Parking
Parking Spaces
1
Parking Features
Concrete, Dry Walled, Lighted, Smart Garage Door
Exterior Construction
Roof
Architectural Shingles
Construction Materials
Frame, Stucco
Exterior Features
Gas Valve, Private Yard, Rain Gutters, Smart Irrigation
Window Features
Double Pane Windows, Window Coverings
Security Features
Security System,Smart Locks,Video Doorbell
Builder Source
Public Records
Financial Details
PSF Total
$191.70
PSF Finished
$202.91
PSF Above Grade
$383.39
Previous Year Tax
4637.00
Year Tax
2021
Primary HOA Management Type
Professionally Managed
Primary HOA Name
Wolf Ranch Owners Association
Primary HOA Phone
(719) 685-8745
Primary HOA Amenities
Clubhouse,Fitness Center,Playground,Pond Seasonal,Pool,Trail(s)
Primary HOA Fees Included
Snow Removal, Trash
Primary HOA Fees
61.00
Primary HOA Fees Frequency
Monthly
Primary HOA Fees Total Annual
732.00
Location
Schools
Elementary School
Ranch Creek
Middle School
Chinook Trail
High School
Liberty
Walk Score®
Contact me about this property
Steve Konecny
RE/MAX Professionals
6020 Greenwood Plaza Boulevard
Greenwood Village, CO 80111, USA
6020 Greenwood Plaza Boulevard
Greenwood Village, CO 80111, USA
- Invitation Code: steve
- Steve@SteveKonecny.com
- https://SteveKonecny.com



 Menu
Menu
 Schedule a Showing
Schedule a Showing

